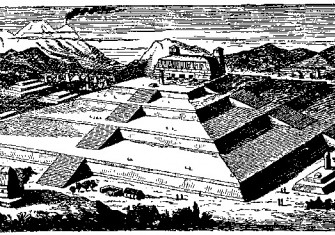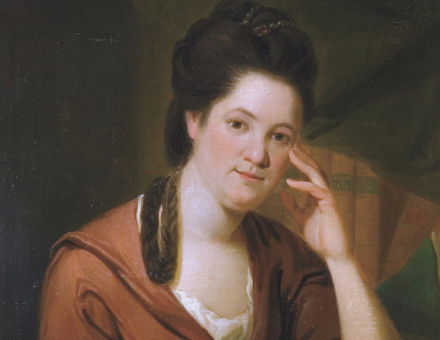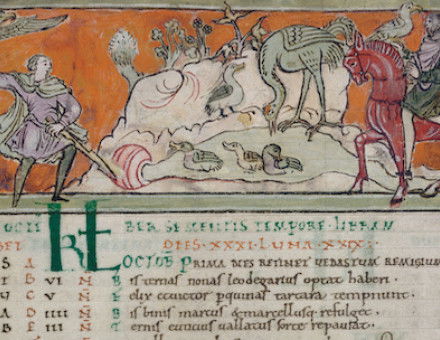Palacio Barolo, the Building Inspired by Dante
A Buenos Aires building whose architecture is inspired by Dante's Divine Comedy, representing Hell, Purgatory and Paradise.
In the early 20th century, Italian architect Mario Palanti had a troubling vision of the future. Having returned from Argentina, where he had emigrated, in order to enlist in the Italian army and fight in the First World War, Palanti became convinced that Europe would ultimately be destroyed by even greater conflicts to come. After he returned to Argentina, he conceived a plan to rescue the remains of the late medieval poet Dante Alighieri, whom he considered one of the jewels of European culture.
In 1918 Palanti met a compatriot, Luis Barolo, owner of a successful textile business (and a fellow Dante aficionado) and convinced him to fund a building to house Dante’s corpse. The pair decided to make the building itself an homage to the poet. Construction began in 1919 and, by the time it was completed four years later, the Palacio Barolo was the tallest building in South America.
Though Dante himself remains interred in the Italian city of Ravenna, the building he inspired is a fine example of literary devotion rendered in concrete. It is divided into two blocks of 11 offices per floor (corresponding to 22, the meter used by Dante in The Divine Comedy). Vertically, the building is split into three sections, comprising Hell, Purgatory and Paradise. It stands 100m tall, mirroring the number of cantos in the poem, and visitors to the ground floor lobby pass through one of nine entrance archways, corresponding to the nine circles of hell. A working lighthouse is located on the building’s roof, symbolising the angels to be found in paradise.
Barolo himself never lived to see the building that bears his name: he died in 1922.





