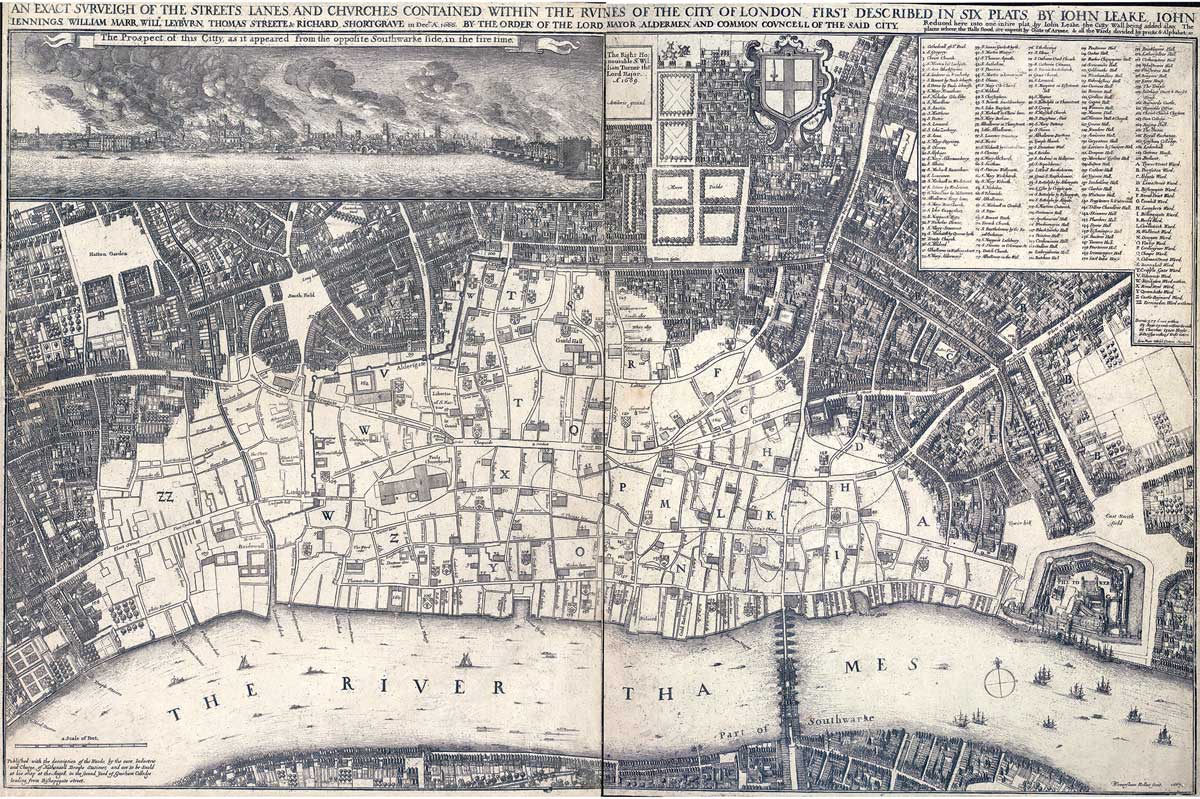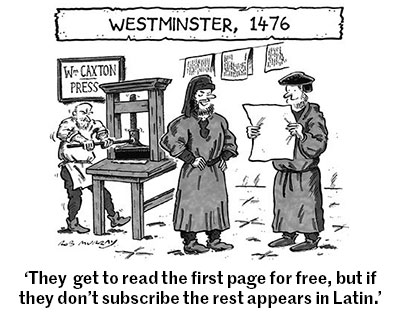The Great Fire of London
The rebuilding of London required an image of what had been lost. Kate Wiles shares one such survey from 1669.

A few days after the fire’s end on September 5th, 1666, several plans for rebuilding the gutted City, with imaginative street layouts, were submitted to Charles II by figures including the architect Christopher Wren, the natural philosopher Robert Hooke and the surveyor Peter Mills. None was used, as they all proved impractical for various reasons, but in order for rebuilding to happen accurate plans were needed.
