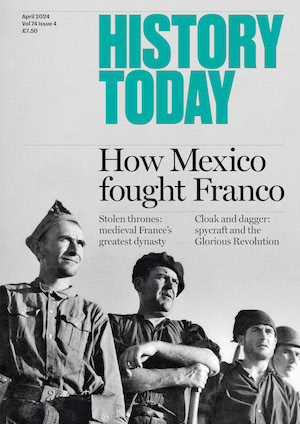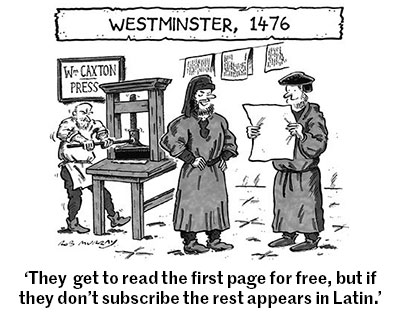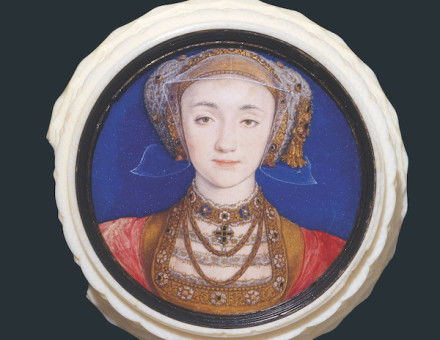The Other Toxteth
The redevelopment of Toxteth in Liverpool means it now once again accommodates the middle classes, Tony Aldous talks of it rehabilitation.
To most people, the name 'Toxteth' conjures up a picture of riots and dereliction. Yet part of Toxteth – Liverpool 8 – contains one of Britain's largest areas of planned Georgian streets and houses, and by no mean all of them are in disrepair – thanks to the Department of the Environment and English Heritage.
In 1800 Liverpool Corporation's Surveyor, one John Foster, laid out the area which is now the city's Canning Street conservation area in a grid-iron pattern. The Corporation had the freehold and gave building leases which ensured a general architectural conformity within each terrace. Each was to have a frontage not less than twenty-one feet built to a uniform elevation approved by the Common Council or its Committee.
As was usual in that time, small developers – typically masons and carpenters – took plots for a house or a pair of houses. Sometimes a mason/bricklayer and a carpenter worked for each other on adjoining sites. The use of standard materials – red bricks, with slates for the roofs – and standard designs from pattern books also contributed to the area's visual cohesion.
In 1800 Liverpool Corporation's Surveyor, one John Foster, laid out the area which is now the city's Canning Street conservation area in a grid-iron pattern. The Corporation had the freehold and gave building leases which ensured a general architectural conformity within each terrace. Each was to have a frontage not less than twenty-one feet built to a uniform elevation approved by the Common Council or its Committee.
As was usual in that time, small developers – typically masons and carpenters – took plots for a house or a pair of houses. Sometimes a mason/bricklayer and a carpenter worked for each other on adjoining sites. The use of standard materials – red bricks, with slates for the roofs – and standard designs from pattern books also contributed to the area's visual cohesion.





